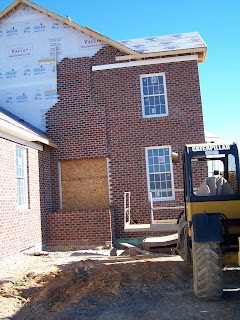

I haven't posted in a while, but there has been steady progress on the house.Christmas break, this past Thursday and Friday, were the only days without activity. The brick layers were able to lay brick December 18th and 19th,then the weather turned cold, and all brick work came to a halt. Monday, December 29th, a nice sunny day, brick work resumed. The electricians have been making steady progress in spite of the cold weather. The builders have been working on trim under the roof, and hardi plank siding on the bay window area. Today, the brick layers and electricians were working on site. Another nice sunny day.











































